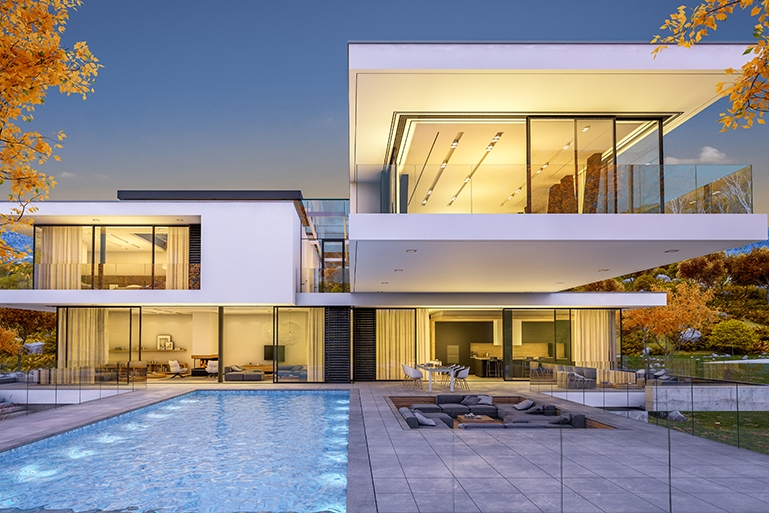
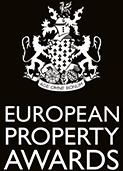


• inventory (own measurements)
• functional arrangement with dimensions in several versions
• all rooms colorful 3D visualisations - no limit on changes
• technical drawings: diagram of wall changes, hydraulics, electricity, lighting, switches, suspended ceilings, floors, arrangement of tiles on
the walls, and others needed.
• technical drawings of kitchen furniture
• technical drawings of all furniture and built-in furniture (view from the outside and inside of the layout)
• a shopping list for furniture and finishing, decorative and lighting materials
• a shopping tour with the client
• estimated cost of all services, materials, furniture and interior decorations
• author's supervision - 2 site visits
"Satisfaction caused by low price passes as quickly as comes disappointment caused by low quality "
Aldo Gucci, 1938
IDEAL Interior Design Studio deals with the arrangement of residential, home and commercial interiors such as: shops, beauty salons, restaurants and hotels. We have technical knowledge and we know the official requirements that must be met by the so-called "public interiors". When designing interiors, we often make technical drawings of custom-made furniture (kitchen and bathroom furniture and wardrobes). We also deal with landscape projects. We can design your terrace, garden and facade. We operate efficiently and comprehensively!
Price - from 500 $
It is a single consultation meeting in the IDEAL Interior Design Studio or at the client’s site, which usually lasts 2-4 hours. This service is addressed to people with a developed imagination and an initial idea for their interior. We invite customers who need advice in the area of functionality, ergonomics or the use of materials in the interior.
The client comes for consultation with a printed scale floor drawing or sends it by e-mail. During the meeting, the designer makes a few hand-drawn arrangement sketches, offers suggestions for materials based on catalogs and websites.
The concept is prepared as a PDF shopping list with described rooms, solutions and materials to be purchased. The client leaves our office with a pile of notes and tips. Usually two consultations allow the client to complete their interior in a quick and inexpensive way.
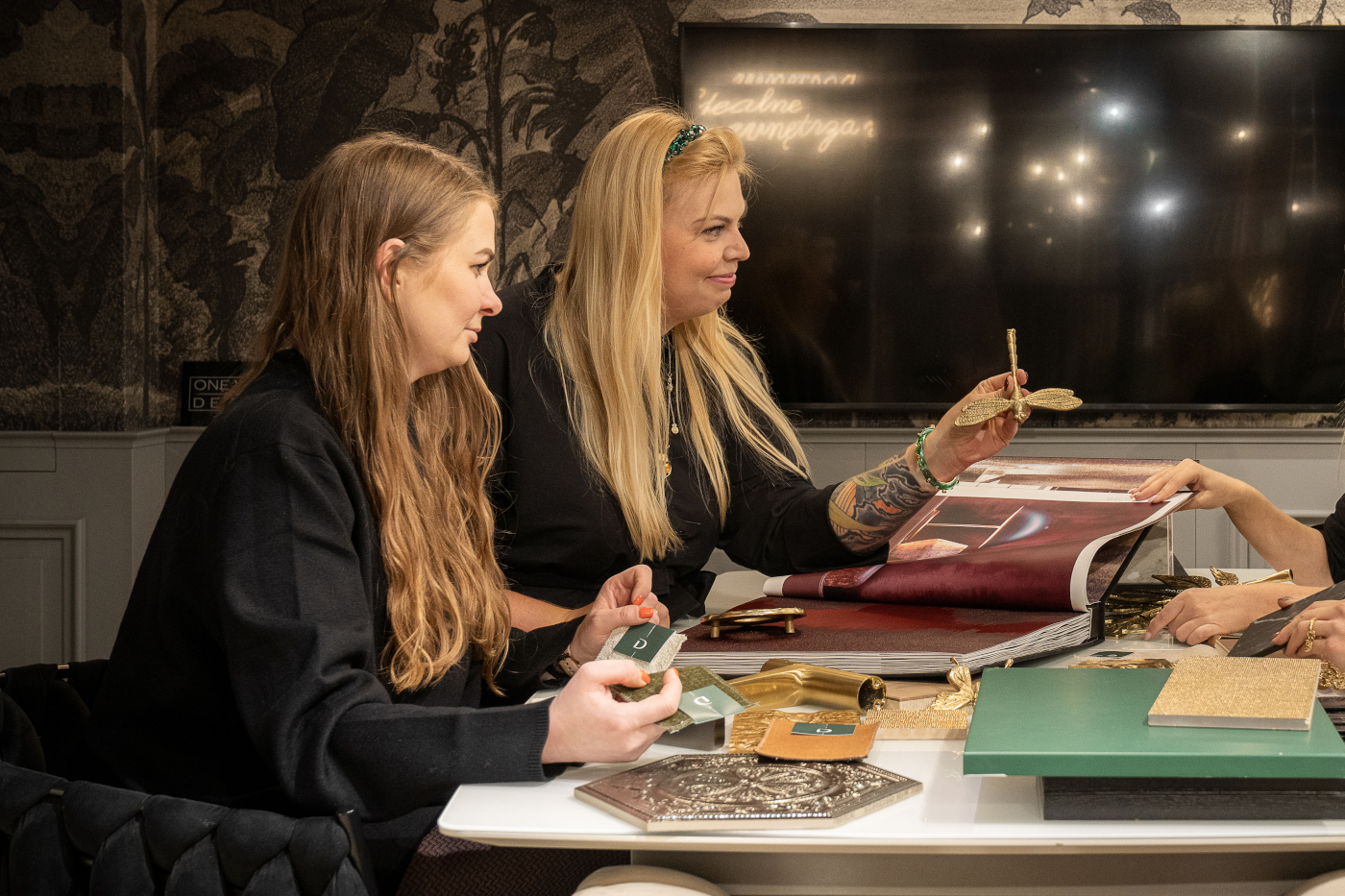
VR - VIRTUAL REALITY - price set individually
In addition to traditional interior design in the form of visualisations (jpg images), we can offer you a walk around your dream apartament or house in VR glasses. They give a real feeling of being inside an already designed room.
During the presentation you can move some items or change the colours of the main furniture e.g. kitchen. All this in front of your eyes!
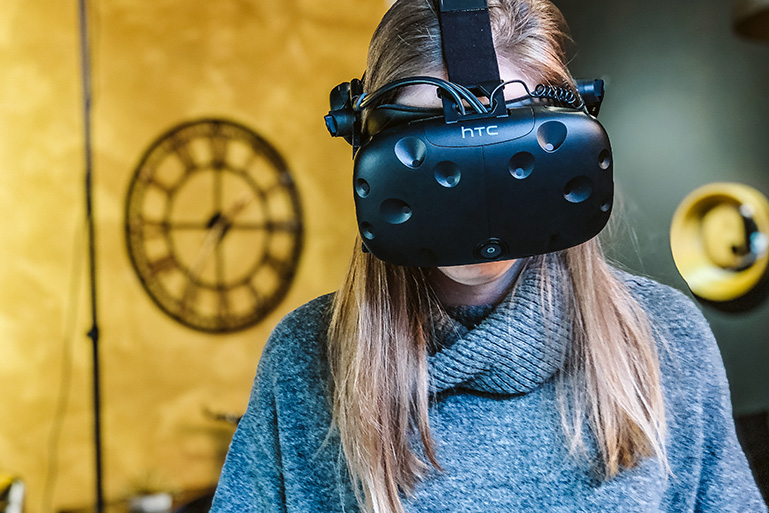
Without IDEAL realisation even the best project will remain a piece of paper!
- Single author's supervision - price 100 $
Within one visit, the designer can aquaint the construction team with the project submitted to the client, or check if a given stage of construction works in terms of the quality of workmanship and conformity with the project. We can also attend a meeting with the carpenter and help you arrange the final details.
You choose the moment when you need our visit!
- Full author's supervision - the price is set individually
The scope of full author's supervision includes complex supervision of the construction team at every stage of interior implementation (finishing works, glass-maker, carpenter). As part of supervision, the designer submits min. 15 site visits to check and enforce compliance with the design and quality of the work performed.
The architect supports the client throughout the entire duration of the process and helps in coordinating the dates of orders pick up and making purchases.
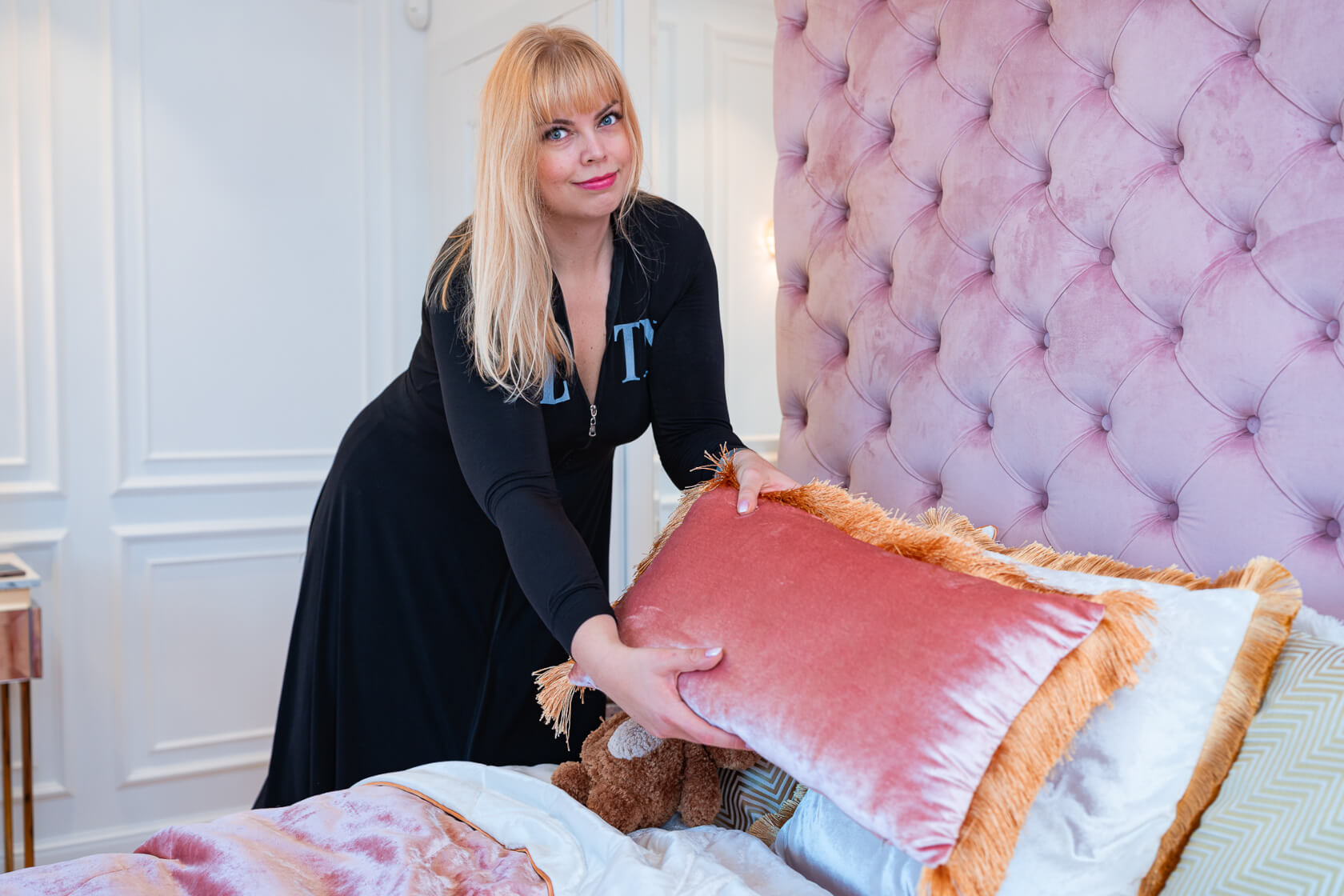
(M.Sc. Eng. arch. Jakub Pulikowski + M.Sc. Eng. Dagmara Iwańska)
The perfect home is one designed from scratch for you. In cooperation with a great architect, we are able to create for you both the concept and the construction project of your dream house.
Designing a house with professional Interior Designer and landscape Architect sounds ideal for you The interior shape will be fully adapted to your expectations and needs, and the architect will help us in all legal dilemmas and official matters. Then we will build it together! You will not find this in any book with ready-made house designs.
